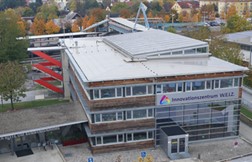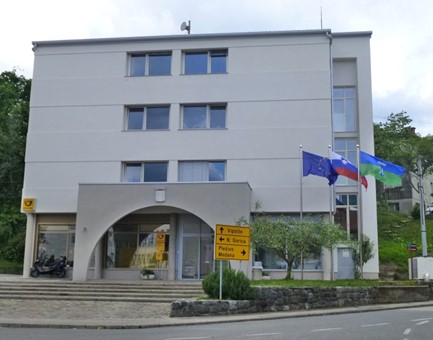Buildings
To be removed
Lorem ipsum dolor sit amet, consectetur adipiscing elit, sed do eiusmod tempor incididunt ut labore et dolore magna aliqua. Ut enim ad minim veniam, quis nostrud exercitation ullamco laboris nisi ut aliquip ex ea commodo consequat. Duis aute irure dolor in reprehenderit in voluptate velit esse cillum dolore eu fugiat nulla pariatur. Excepteur sint occaecat cupidatat non proident, sunt in culpa qui officia deserunt mollit anim id est laborum.
This section is structured into:
- Best practices (buildings): it contains examples of best practices about data, ICT and organizational issues related to the theme Buildings
- Technical guidelines (buildings): it contains reference information about energy data in the different regions of CitiEnGov and ...
- Templates (buildings): it contains ...
Contents
[hide]Italy
Practice:
Energy management system in the city of Ferrara
Location:
Municipality of Ferrara, Italy
Description:
Municipality of Ferrara showed the use of data at municipal level for implementation of energy strategies. The importance of energy data is linked to urban planning and environment, especially to specific actions, from refurbishment of public buildings to planning and monitoring activities. Collected energy data and software can used to match planning needs and public administration processes, enabling a better energy performance in a medium/long-term period.
The images show collection and harmonization of data at local level. Collection of energy data in buildings and spatial information like shape, height, number of units, volume, age, type, energy consumption, heating system types.
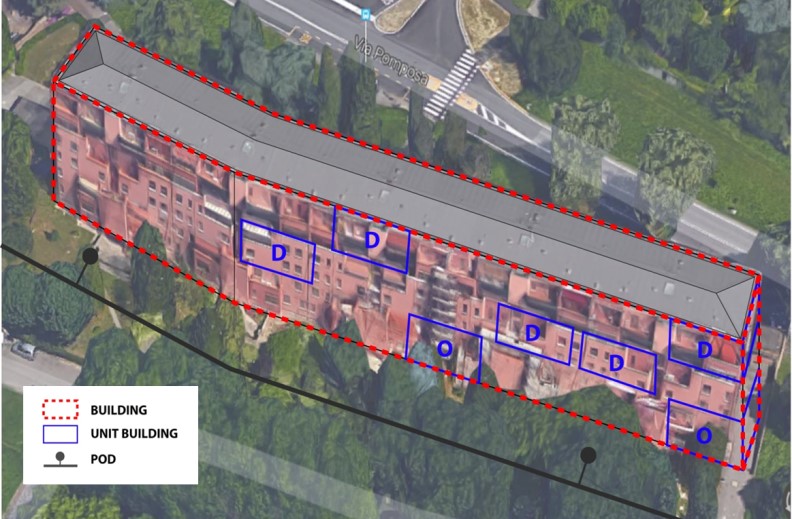
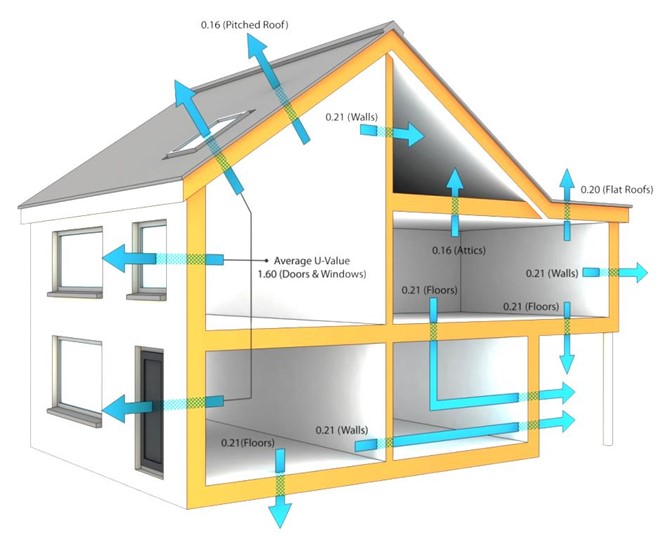
Austria
Practice:
Energy management system in the city of Weiz
Location:
City of Weiz, Austria
Description:
Working consequently on energy issues and having energy data at municipal level is what Weiz has set up to do. The city of Weiz has decided to work with real data based on the size of the city of having about 11.300 inhabitants and about 450 energy supplied buildings. Having a good energy data basis is a result of (1) a survey of private households in the year 2013-2014, (2) the adjustment of this field research with existing data in the municipality and (3) the adjustment with statistics. The main challenge regarding energy management are (1) keeping the level of data quality (actualizing the data), (2) harmonizing them with existing data of the municipality (different tools and data basis) and (3) identifying/developing the “right” tool that could include future issues. Link: http://www.weiz.at/ 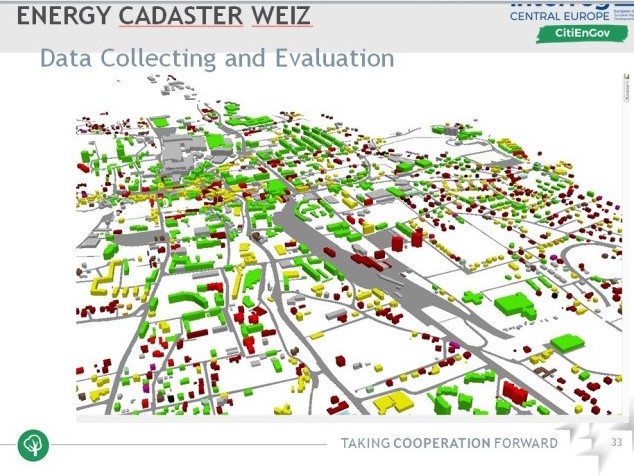
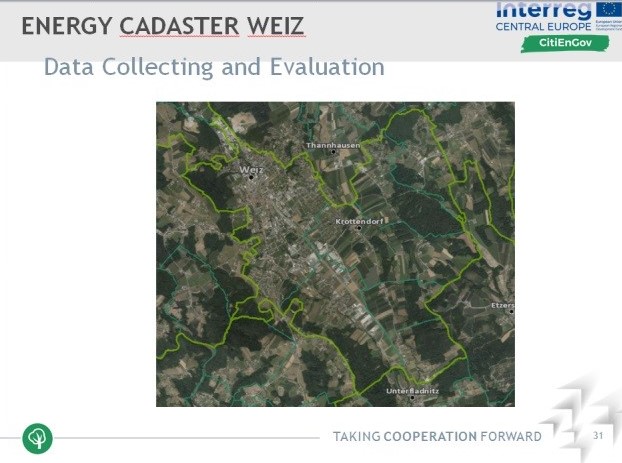
Italy
Practice:
Collaboration between SIPRO, Dedagroup, Municipality of Ferrara and ELISE Action project
Location:
Municipality of Ferrara, Italy
Description:
The ELISE Action is a package of legal/policy, organisational, semantic and technical interoperability solutions to facilitate efficient and effective electronic cross-border or cross-sector interaction between European public administrations and between them and citizens and businesses. The collaboration between CitiEnGov project partners and ELISE Action will address issues on energy data and undertake activities related to collection of energy data. In this context, the Municipality of Ferrara ( who is associated partner in CitiEnGov) together with the project lead partner SIPRO and supported by Dedagroup will collect spatial and energy-related data that is of interest for the ELISE energy pilot, in particular for the Use Case 2 (Implementation of different buildings’ Energy Performance Labelling schemes), aiming at developing different geo-processing services to automatically calculate the “energy labels” of buildings based on spatial information and basic attributes such as volumes and surfaces. Link: http://inspire-sandbox.jrc.ec.europa.eu/energy-pilot/use-case-1/webapp/
Poland
Practice:
Complementary activities of CitiEnGov and mySMARTLife project
Location:
City of Bydgoszcz, Poland
Description:
The implementation of the CitiEnGov project is complementary to the activities that the City of Bydgoszcz is performing in the mySMARTLife project. mySMARTLife is a project funded under the European Union’s Horizon 2020 research and innovation programme. Activities will take place in the three lighthouse/advanced cities, where they will implement integrated, smart solutions in 3 areas: energy in buildings, transportation and CT. One of the results of the CitiEnGov project, which aims at energy data harmonization, is an energy database. This database will provide data on energy consumption (electricity, central heating, gas and water) of municipal public buildings (e.g. schools, municipality offices). This might be used for Replication of Advanced Integrated Urban Planning methodology, for example:
- where an energy model (demand and supply) will be identified to create a 3D modelling,
- for simulations of energy demand for the next 10 – 20 years.
Link: http://www.mysmartlife.eu/mysmartlife/
CityGML
Practice:
Collaboration between CitiEnGov project partner and CityGML Energy ADE
Description:
CityGML is an open standardized data model and exchange format to store digital 3D models of cities and landscapes. It is implemented as an application scheme for GML3, and it is an official international standard of the OGC. The CityGML Energy ADE aims at extending the CityGML 2.0 standard with energy-related entities and attributes necessary to perform energy analyses at urban scale, such as energy demand diagnostics, solar potential study, simulation of low-carbon energy strategies etc. Its structure is conceived to be modular, so as to be potentially used and extended also for other applications (e.g. module Occupancy for socio-economics, module Construction and Materials for acoustics or statics, etc). The collaboration, between Dedagroup of CitiEnGov project and Energy ADE working group, is focused on data infrastructures for energy data. Link: http://en.wiki.energy.sig3d.org/index.php/Main_Page
Austria =
Practise: =
Gemini house
Location:
City of Weiz, Austria
Description:
The idea for the Gemini House comes from the Austrian programmer Roland Mösl. He presented 1993 the vision of a house that rotates with the sun on the Innovation Fair “Eureca” and won with it the gold medal. 2001 after years of planning the Gemini House was built within 7 months. The basic idea was to develop a detached one-family house being as sustainable as possible in view of the global environmental situation. The following criteria should be taken into consideration when designing it: No consumption of non-renewable energy, the house should be as independent as possible from the power grid, state of the art building technique and a small space consumption. To achieve a maximum of energy output the following equipment components were used: 40 m² window area to make use of passive solar radiation, 70 m² photovoltaic cells mounted on the roof for generating electricity, excellent thermal insulation in the walls, passive house heating system by using a heat pump, computerised energy monitoring system. The main building material used is wood, because it represents a regional sustainable material that is abundant in the surroundings of Weiz. The Gemini House produces by the active and passive use of solar energy, more energy than it consumes and is a Plus-Energy-House. Link: http://www.weiz.at/umwelt/projekte/geminihaus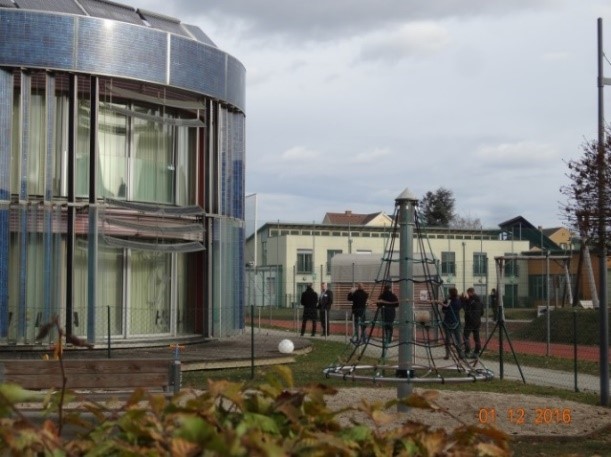
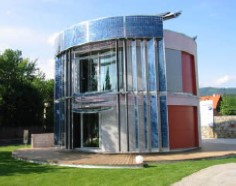
Austria
Practice:
W.E.I.Z., First Passive House Office Building of Central Europe
Location:
City of Weiz, Austria
Description:
The innovative focus of the building is supported by its architecture, construction and energy concept. The W.E.I.Z. 1 is a compact 3-storey office building that consists of two elements: the offices and the atrium. The atrium hall is the communication area of the building where the lift, the stairs, the corridors, the conference- and meeting rooms and kitchens are arranged. The hygienic air renewal, which is necessary for the offices (avoidance of uncontrolled ventilation, tightness of the building) serves as heating and cooling at the same time. The preheating of the air takes place in the earth register, the after-heating takes place in the cross-air-to-air-heat-exchanger. The heated air is introduced to the offices through air diffusers. The consumed air is introduced through excess-current-grills from the offices to the atrium, which is heated with the consumed air. This outgoing air is centrally collected and on the other hand, heats the inlet air in the cross-air-to-air-heat-exchanger. The same system is used in the summer to cool the building. '
Link: www.innovationszentrum-weiz.at
Slovenia
Practice:
Renovation of municipal buildings in the Municipality of Brda
Location:
Goriška region, Municipality of Brda, Slovenia
Description:
For the purposes of the energy-efficient refurbishment of three public buildings the Municipality of Brda received funding from the Cohesion Fund and from the program Swiss contribution for Dobrovo Elementary School and Kindergarten and Kojsko Elementary School and Kindergarten. For the comprehensive energy rehabilitation of municipal building there was no possiblity to obtain non-refundable grants. The municipality decided to carry out the renovation of all three buildings following the principle of contractual assurance of savings (EPC - Energy Performance Contracting) through energy service companies (ESCOs - Energy Service Company) selected on the basis of award procedures of the contract in accordance with the applicable legislation in this area. The concession contract is concluded for a period of 15 years.
Link: http://www.obcina-brda.si/obcina_brda/projekti_in_nalozbe/zakljuceni/
